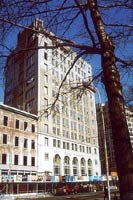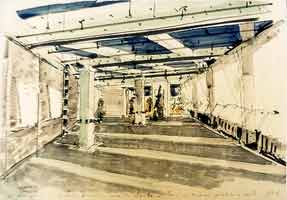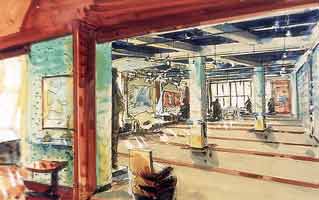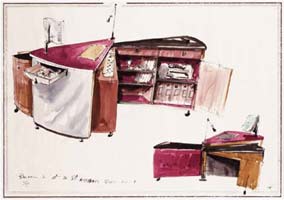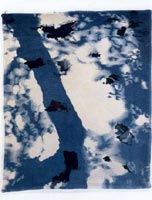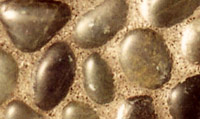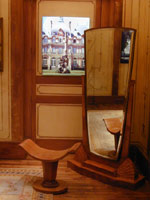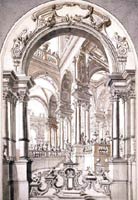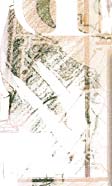LOFT/ART GALLERY IN NEW YORK
Like the prow of a boat at the end of Manhattan, the Carl Fisher building is
an old industrial site which used to contain a printworks where sheet music
was published. The building has been refurbished to house lofts and artist's
studios over 10 floors.
.
into
a pied-à-terre which would allow them to exhibit their collection and
continue their activity as patrons and discoverers of art.
The loft is on one floor and divided into a private area (apartment) and a
huge space designed to exhibit the owners' art collection.
The
loft
Karl Fisher building
As the room
does not have a huge amount of wall space, metal partitions were created by
superimposing two different metals. Using clamps, they can hold the stretchered
works on their picture rails. One of the mobile partitions measuring 11.5
metres in length transforms, separates, and expands the functions of the kitchen,
and can also be used to transform the kitchen into a "cupboard room".

Although these
partitions considerably increase the surface area available to exhibit the
works of art, another system had to be designed which would provide surfaces
to exhibit more unusual works.
Seven panels made out of metal and stained plane wood were created and these
make it possible to arrange the space in a multitude of ways. Suspended from
the ceiling, each of the panels can take one or more paintings weighing up
to 150kg. They can be moved up or down via a remote control device and an
electric motor. When shut, they protect the paintings from the light, and
in the event of a fire, prevent them from being damaged by flames and automatic
safety sprinklers.
Bureau
THE
LIVING AREA
The apartment section
of the loft is raised by a fifteen centimetre high platform, which also acts
as sound insulation and houses the service pipes.
The period pieces include an architectural drawing by Bibiena
(around 1600) in black and brown ink and grey wash, a Swing Mirror and Curule
Chair (Roman seat) in burr Amboina by Jules Leleu, a designer working in the
1920s.
This exhibition is an opportunity for the general public to discover the
contemporary designs of Yves Mikaeloff and his different areas of interest:
furniture, textiles and sculpture.
The
gallery also benefits from large wooden storage areas, the doors of which
are hidden under a surface of honeycomb panels veneered with stained plane
wood and engraved with graphic lines.
Designer furniture was chosen to furnish the gallery. It matches the spirit
of the loft design, being functional, harmonious and discrete.
A piece of office furniture and a number of small pieces of occasional
furniture will also be exhibited on the stand. They were all created and designed
especially for the loft. When closed, the bureau looks
like a small banqueting
table and sits next to a double seat It opens like a fan and offers several
scenarios and possibilities: storage for suspension files, a flat area to
house a computer, another recessed area for the keyboard and a work table
with several shelves. The bureau is made out of plane wood, wenger and plum-coloured
leather.
Four rugs designed
by Yves Mikaeloff will be displayed on the floor, the motifs of which represent
the shadows on the ground of the "sculpture trees" created by
Yves Mikaeloff.
It
is divided into two studios, one of which is reserved exclusively for guests.
The owners can choose whether the latter is accessible to the rest of the
loft or is totally independent and private.
The master bedroom is lined
with palm wood and bamboo wood trim, has tatami straw matting on the floor,
a ceiling swathed in fabric and sound-insulating foam, and tailor-made furniture.
The bathroom is lined from floor to ceiling with pebbles from the Philippines,
the joints are in black cement with the major component being sand from
the Stromboli volcano in Sicily.
Chair,
Jules Leleu
Pebbles
from the Philippines
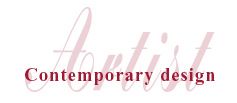
The
table Inutile illustrates the chaos of nature. The top of the table is made
up of stones imprisoned in roots. Order and rigour are portrayed by the silvered
silicone feet designed in homage to the silver furniture commissioned by Frederick
of Prussia.
Accompanying this table is a chest of drawers, Insolite, which does not appear
to belong to any particular period. It is a mixture of traditional materials
with the use of rosewood (an exceptional wood very widely used in the 18th
century), and contemporary materials such as rubber and resin which are used
to create the floral decoration typical of 18th century furniture.
A seat, Sculpture, made from the assembly of a recycled car seat and sculptured
driftwood demonstrates the possibilities offered by the industrial world for
comfortable living.
For the new century, Yves Mikaeloff is creating rugs and carpets that he
calls landscapes, echoing the desire of classical designers to "bring
nature inside". He will exhibit a rug known as Nuage (Cloud).
Photographs will show the large-scale sculptures created by Yves Mikaeloff.
One of these, Arbre (Tree), is a highly successful example of these works,
with a steel base, wooden trunk and iron foliage. It represents the encounter
of two forces, the relationship between architecture and nature, with the
use of timeless driftwood and solid metal in the form a curved tube made of
overlapping sections.
Yves Mikaeloff's work as an interior designer will be illustrated by plans
and sketches of one of his latest contemporary projects: the design of a 400m2
loft in an industrial building in the Soho district of New York.
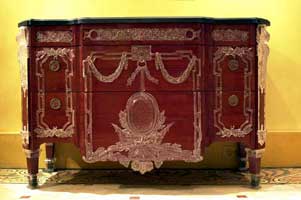
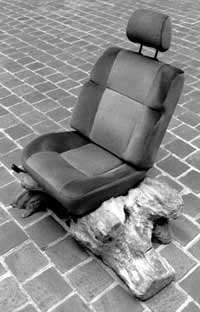
Commode
insolite
FAIR
|
Yves Mikaeloff was commissioned to design the interior
of one of these spaces, a loft/art gallery. Being great fans of opera and
contemporary art, the couple owning the loft wanted to make it
THE
ART GALLERY SPACE
The most important priority was to retain the memory of the building. The
floors were therefore polished and the walls coated with a stone and mica
stucco.
The architecture and layout were then designed and created to show the contemporary
art collection in the best possible light.
The loft was designed as a single volume with simple, clean lines, accentuated
by the multiple exposure of the building which allows the light to penetrate
the apartment whatever the time of day.
YVES
MIKAELOFF


